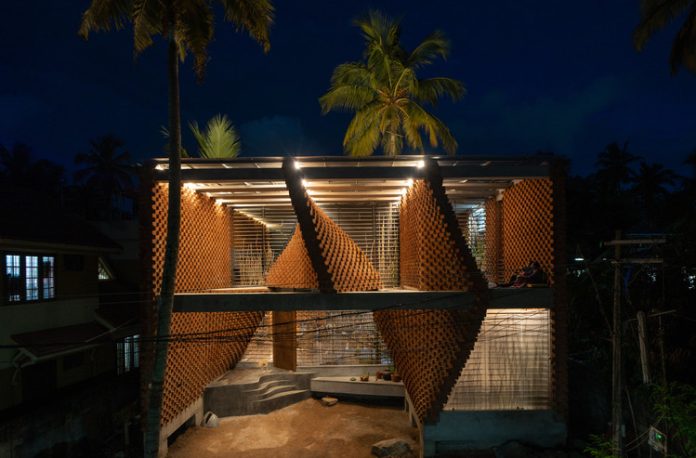In a world rushing towards glass facades and global uniformity, a quiet revolution is taking place—right here at home. Across India, architects and homeowners are rediscovering the wisdom of vernacular architecture—our indigenous building practices—and adapting them to contemporary lifestyles.
From the thick mud walls of Kutch to the sloped Mangalore-tiled roofs of Kerala, India’s traditional architecture isn’t just about nostalgia—it’s about building smart, sustainable, and soulful homes.
What is Vernacular Architecture?
Vernacular architecture refers to building styles that are deeply rooted in local climate, materials, and culture. These structures are often created by local artisans using time-tested methods passed down through generations. They reflect a deep respect for nature and an intuitive understanding of functionality.
Why is Vernacular Architecture Making a Comeback?
- Climate Responsiveness
Traditional homes were designed to keep interiors cool in the summer and warm in winter—without relying on air conditioning or heaters. Thick walls, shaded courtyards, jalis (latticed screens), and ventilated roofs naturally regulate temperature. - Sustainability
Using local materials like mud, stone, bamboo, and lime plaster dramatically reduces the carbon footprint of construction. These materials are biodegradable, renewable, and require less energy to process. - Cultural Identity
As urban landscapes become increasingly homogenous, many homeowners are seeking designs that reflect their roots. A vernacular-inspired home connects people to their region’s art, history, and heritage. - Cost-Effectiveness
Contrary to popular belief, building with local materials and techniques can often be more affordable. It also supports local craftsmen and sustains traditional knowledge systems.
Modern Homes with a Vernacular Soul
Here are some shining examples of architects creatively blending the old with the new:
- The Pirouette House (Trivandrum, Kerala) by Wallmakers uses exposed brick and sloped roofs to harmonize with the monsoon-prone climate.
- The House of Courtyards (Ahmedabad, Gujarat) by VPA Architects merges a traditional central courtyard concept with minimalist interiors.
- Karai House (Tiruvannamalai, Tamil Nadu) uses compressed stabilized earth blocks (CSEBs) and passive cooling inspired by Chettinad mansions.
These homes are not replicas of the past—they are reimaginings. They use contemporary layouts, modern amenities, and structural engineering while preserving the ethos of traditional Indian living.
Key Elements Making a Return
- Courtyards: Natural light, air flow, and a shared family space at the heart of the home.
- Jaalis: These perforated screens provide privacy, ventilation, and light diffusion.
- Sloped Roofs: Ideal for heavy rainfall zones, allowing quick water runoff.
- Mud and Lime Plaster: Naturally regulate humidity and temperature.
Is This the Future of Indian Homes?
With rising concerns about climate change, energy use, and mental well-being, vernacular-inspired architecture offers more than aesthetic value—it offers solutions.
By weaving together traditional wisdom and modern needs, architects can design homes that are beautiful, functional, and future-ready.




